We were grateful to the current owner and restorer of the Amberg house for opening his home to us and giving a personal tour. It was by no means a museum exhibit, but it was a labor of love. Although he lacked the deep pockets of the Steelcase Corporation, he had put a significant amount of money into the work as well as sweat equity.
Shortly after the Amberg's contracted with Wright for their residence, he abandoned his family and removed to Europe with the wife of another client. Recent scholarship has either put their tragic relationship into a more positive light or applied a liberal coat of whitewash, depending on your point of view. There can be no disagreement, however, that at the time it was scandalous and almost ruined Wright professionally.
As a result, although the general concept for the house was designed by Wright, the detailed execution was done by Marion Mahony, an associate of his, the first woman to be licensed as an architect in the US. Wright insisted that she was his only choice to carry on his vision for the house, but it took some diplomacy to get her to agree. She included many of her own ideas as well.
As a local connection, both the owner and his wife attended UVA.
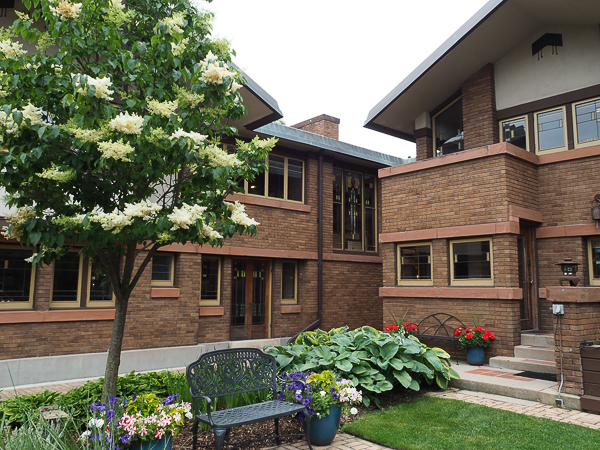
The view of the house from the back courtyard shows the family residence on the left and the original servants' quarters on the right. The servants' wing, separated from the main house by a driveway, is now an Airbnb.

The courtyard pond had, over the years, been filled in and lost. Excavations in the yard located it and it is now restored.
There is a waterfall in the background, but I don't recall if that was original.
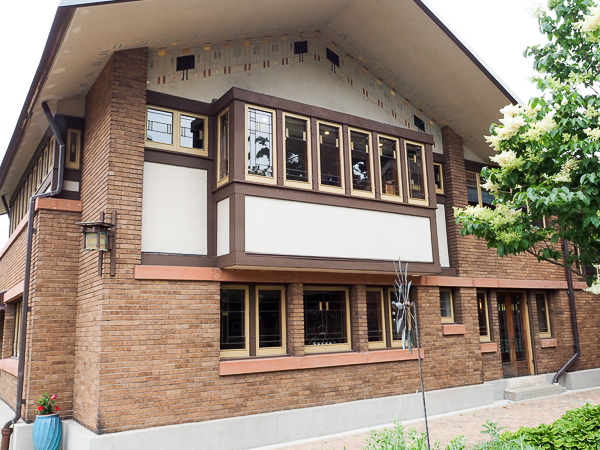
The "stenciling" underneath the eaves is formed by inlaid tiles. It is original and appears on all the gables.
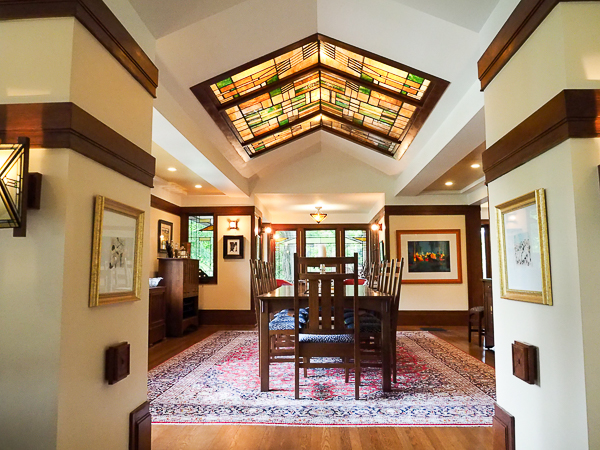
The dining room is full of light.
Very little original furniture remains in this house. The owner has located very fine original Craftsman pieces from the same period.
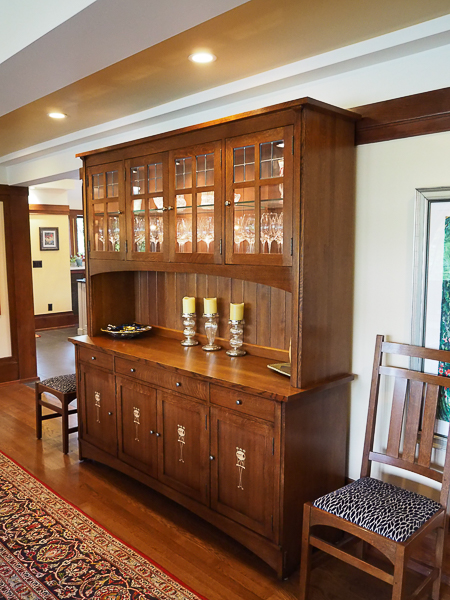
A built-in sideboard once occupied this space, but when the house was divided into apartments, it was removed. The replacement is another Craftsman piece. The use of inlay was a relatively late feature of Stickley furniture.

The living room was wide open and filled with light.
The wooden screens in front of the radiators on the far wall of this picture provide convenient places for central air ductwork. I don't remember if the radiators themselves were also replaced with central heating.
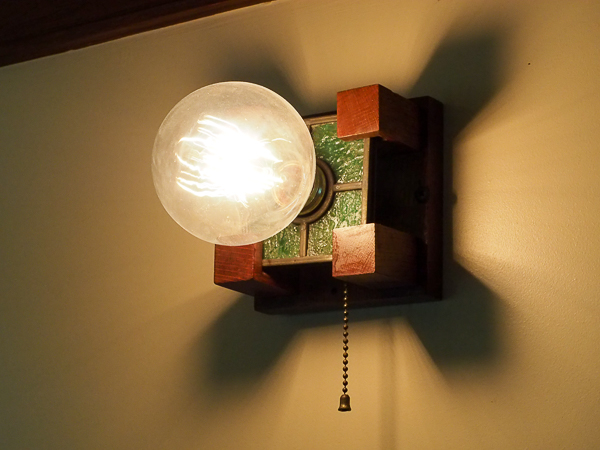
Another example of a fixture's design producing striking shadows.
Click your "back" button to return to the previous page or click for our picture album.