Meyer May was president of May's Clothing Store in Grand Rapids. The store had been founded by May's father, Abraham, and his brothers, as the "Giant" clothing store and was eventually taken over by Meyer and his brother. They changed the name to A. May & Sons (not to be confused with May Department Stores of St. Louis). The store was the first in the nation to display clothing on racks with hangers. Prior to that time, the customer asked for what he wanted and the clerk brought it out. Giving the customer direct access to the choices was more satisfactory and the company prospered.
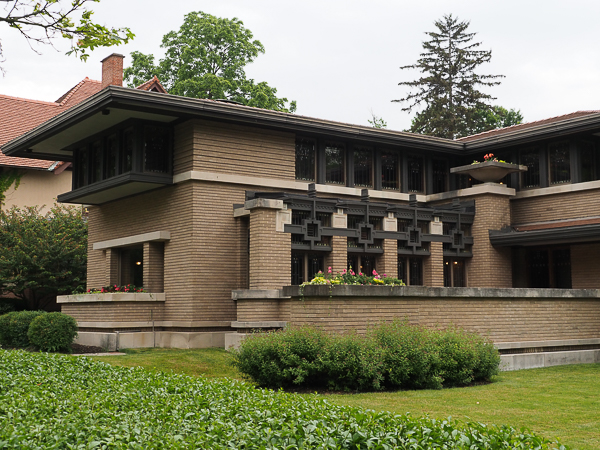
The house was built in 1908-09. The surrounding neighborhood was filled with Victorian gingerbread so the Prairie-style house was a shocking departure.
The Mays, Meyer and Sophie, were Jewish and felt no particular need to assimilate.
As in most of Wright's houses, the space is very private with no inviting "front door." The entry is on the far side of the house and is quite modest. Entry to the porches and balconies was only through the house by invitation.
We marveled at the seemingly inaccessible planter on the 2nd floor. Wright had inserted a French door in the band of windows behind it that allowed a servant or gardener to reach the planter to maintain it. No railings though!
Not long after the house was completed, Mr. May hired a local architect to develop an addition on the back. Wright was annoyed, but had no authority to do anything about it. When the house was restored in the 1980s, the addition was deconstructed. It had been built with many of the same materials, so there was a ready-made resource to make repairs to the original construction.
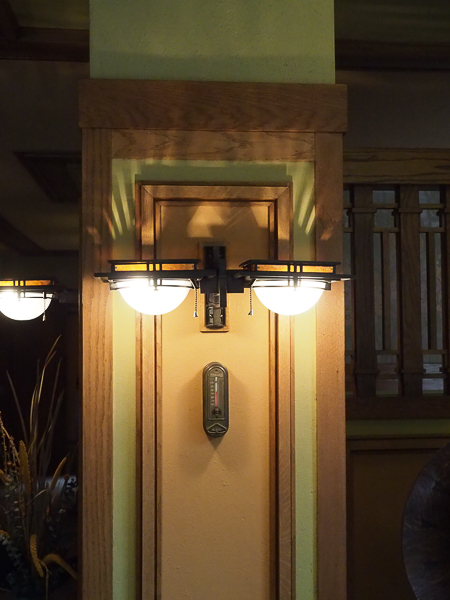
Most of the inserts in the top of the sconces had been broken or lost, but craftsmen used the remaining ones to produce molds and replicate them in bronze. (No 3D printing in 1986!) The elaborate form of the inserts would never be seen directly, but the resulting intricate patterns showed Wright's attention to detail.
Wright's vision for a house was all-encompassing. He designed everything: the building, furniture, rugs, lighting fixtures. Mr. Meyer wanted the best and the most up-to-date of everything and could pay for it, so he and the perfectionist architect got along well. At least until the addition.
The thermostat is original, but no longer used to control the heating and cooling.
Steelcase, which had designed the custom furniture for the Wright-designed Johnson Wax administration building, purchased the Meyer May house in 1986 and meticulously restored it. They obtained some original furniture, located specifications for other pieces, even found designs and actual yarn samples to reproduce the carpets.
Extensive strucural work was needed to address leaks and sagging cantilevers (of course). Wright pooh-poohed such details, saying: "If the roof doesn't leak, the architect hasn't been creative enough."

The fireplace was made of similar brick to the exterior. The mortar joints were inset with a reflective substance, perhaps mica, to give some sparkle.
Wright felt the fireplace should be the "beating heart" of a house, so he always had one as a focal point.
In his more modest Usonian houses, he felt the kitchen had a similar role.
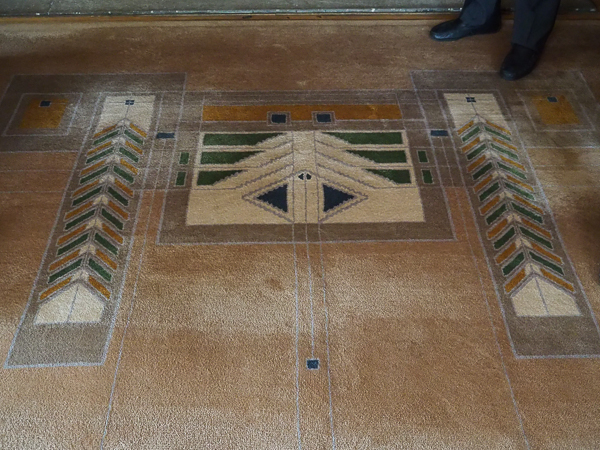
Reproduced carpet in front of the fireplace.
Wright, who was nothing if not a control freak, used the carpet designs to dictate the placement of furniture. This decoration screams: don't even think about putting anything here. Use the blank spaces to right and left.
Wright even designated specific places where an owner might be "allowed" to hang his own artwork. They weren't many and they were indicated by knobs for hanging. In addition, the owner was expected to use a Wright-approved frame, which limited the size of the art.
Whose house is this, anyway?
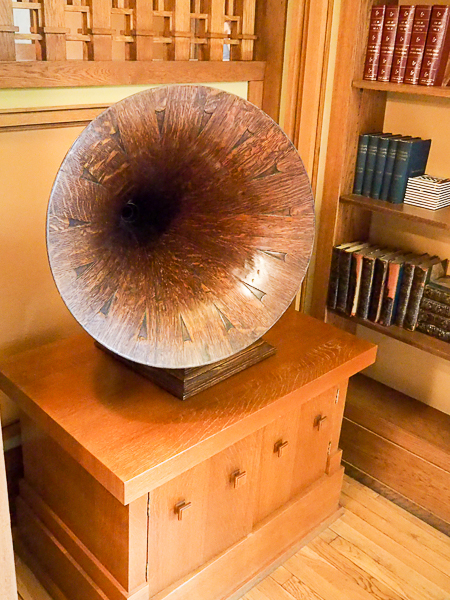
This "entertainment center" was the cat's meow back in the day.
We all marveled at the inlaid wooden "spearpoint" horn of the Victrola. (Scroll down at the link to find it.) It was, of course, the most expensive option for the product. I didn't think to measure it, but I'll bet it was the larger size.
While I was putting this together I found a similar horn listed on eBay for $4,750! Nice.
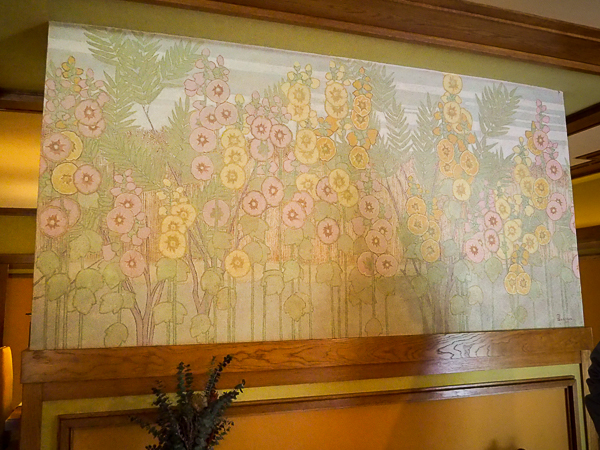
The pylon that separated the dining area from the hallway had been repeatedly painted in the past. The restorers were delighted that when the layers of paint were carefully chipped away, the original hollyhock mural remained underneath. Cleaning and a light touch-up returned it to its gorgeousness.
The artist George Niedecken's signature, with a 1910 date, is still preserved in the lower right corner.
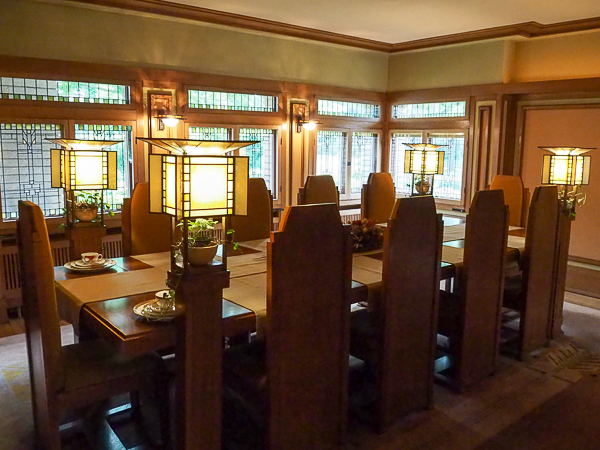
Wright-designed dining chairs don't have a reputation for being comfy, but then again, dining was not as informal in 1910 as it is today. Our guide said that he had enjoyed many dinners in this space, and the chairs were fine. The table can expand to much larger.
Steelcase uses the house for entertaining, so it is not just a museum piece. We were even invited to sit down on occasion.
This very formal space was off-putting to one couple on the tour. They felt it cold and dark. I thought it was wonderful. The corner lanterns built into the table eliminated the need for heat-producing candles and provided a more flattering light than an overhead chandelier.

The kitchen was commodious and functional for its day. I don't remember if our guide said meals served in the dining room were still prepared here or brought in from elsewhere. That looks like an old icebox on the right, but there is at least one modern grounded outlet.
Even the kitchen had art glass in the window.
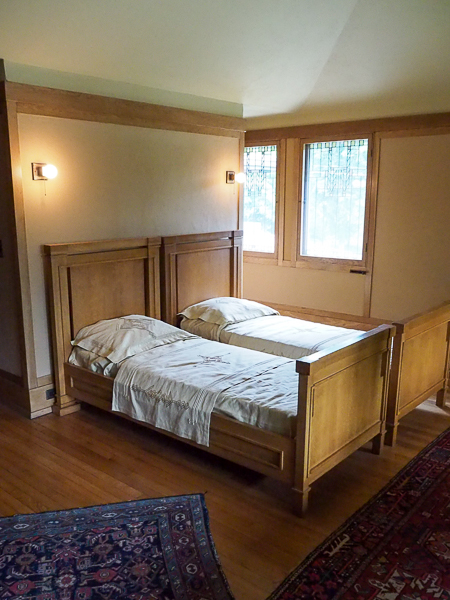
Wright always sized his bedrooms with twin beds in mind. There were no such things as king or queen beds in those days, so maybe this was more comfortable for his clients.
The light fixtures in this private space arre much simpler.
Closets and other storage spaces were extensive with pull-out racks that held clothes on hangers. The same hangers, of course, that were used in the store.
I don't recall if the design of the bed linens was also specified by Wright.

There wasn't much Wright could do about designing bathroom fixtures, but these are original ones from the time.
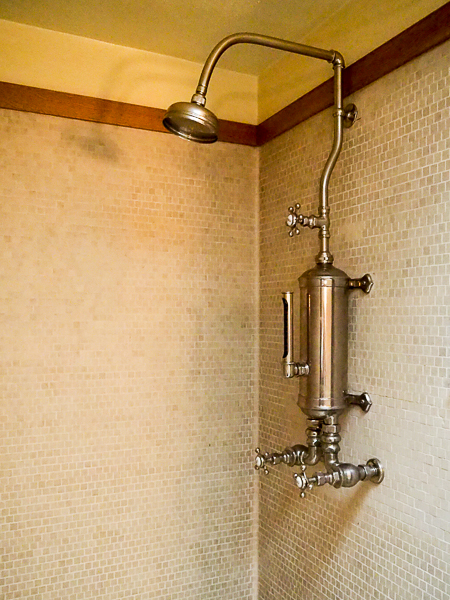
The bathroom shower was the latest of the day. The cylindrical tube has a thermometer attached to its front to monitor the temperature of the water. Don't want unexpected hot or cold flashes.
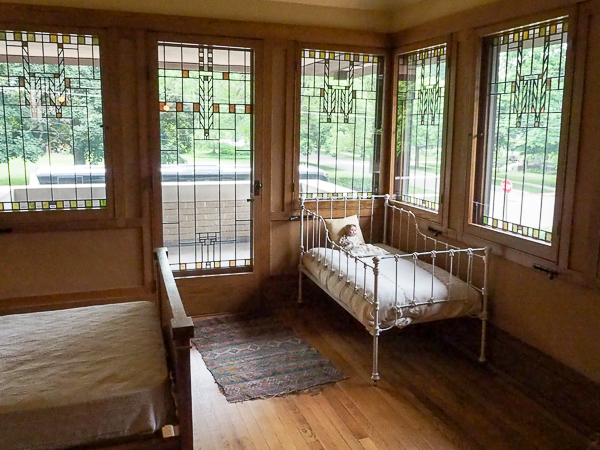
The children's bedroom was less formal, but had art glass windows and its own private balcony.
Wright's commitment to privacy meant that none of the balconies or porches were accessible from outside the house. They were by invitation only.
In spite of that desire for privacy, however, none of the windows had shades. As seen here, someone on the street could easily look in.
This house was a treat. Fallingwater gets better press and it certainly has a striking setting, but I found this house more livable.
Click your "back" button to return to the previous page or click for our picture album.