From the trip materials:
We will travel by motorcoach to Kentuck Knob. NOTE: indoor photography is not permitted. Wright and his architects at Taliesin designed the Usonian home for the I.N. Hagan family, who resided there for almost 30 years. The visit to Kentuck Knob is further enhanced by unsual collections and sculptures located in the garden, the woods, and the meadow.
The name Kentuck Knob is credited to the late 18th-century settler David Askins, who intended to move from Western Pennsylvania to Kentucky, but then reconsidered and remained at this very property, naming his tract of land Little Kentuck. It subsequently became known as the Kentuck District of Stewart Township, one of the county's several rural mountainous townships. Ever since, the summit of the property has been called Kentuck Knob.
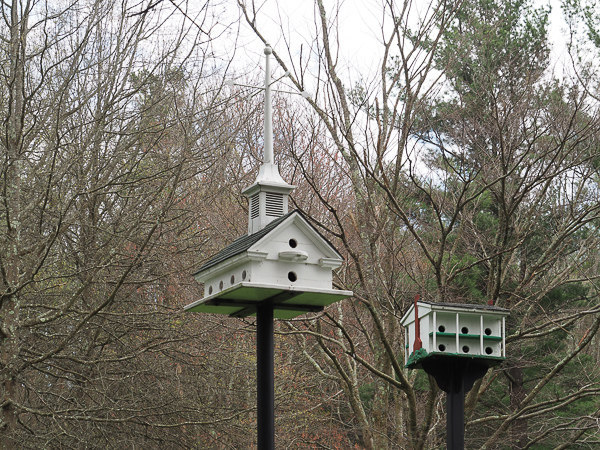
Our first introduction to the property was a collection of martin houses. (They don't appear to meet the exacting standards described at the link.) These are just two of the several on the site.
The current owner of the house, Baron Palumbo, has placed numerous sculptures at the site. I don't know if he also selected these. The fact that this is still a private house was one of the reasons we were not able to take pictures inside.
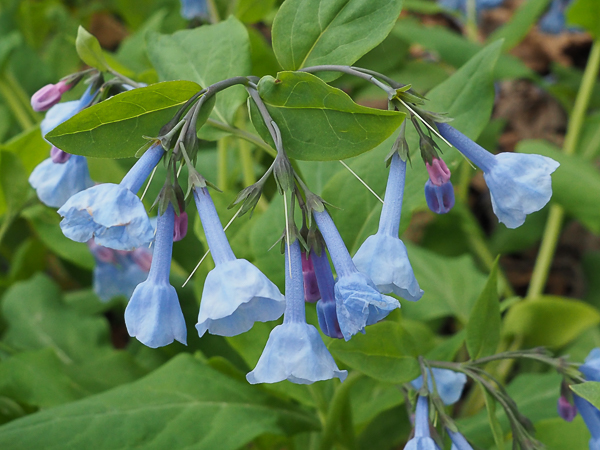
We saw numerous stands of Virginia Bluebells while in Pennsylvania. I had to include a picture.
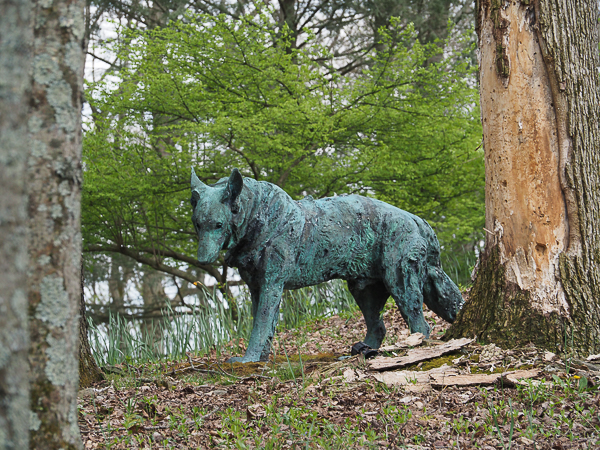
The house was built for I.N. and Bernadine Hagan, owners of Hagan Ice Cream and friends of the Kaufmanns. They actually made the house their home, and as a result, it feels like a home -- unlike Fallingwater.
Mr. Hagan had a favorite German Shepherd dog, unfortunately I don't remember his name. When the dog died, the Hagans commissioned this sculpture in his memory.
There were many other sculptures on the site that have been placed by Baron Palumbo, but they were "just" works of art. This one touched me.
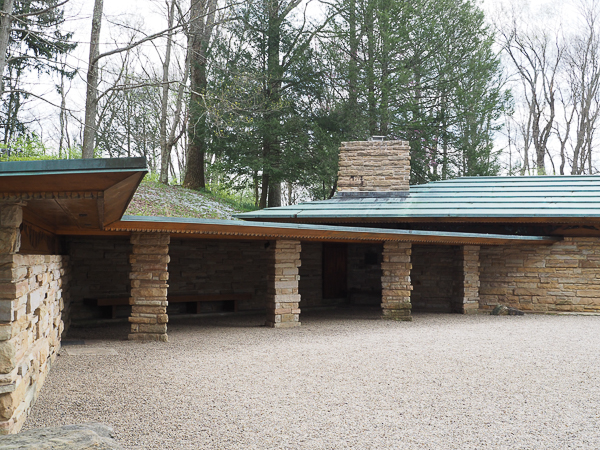
As in so many of Wright's homes, the "public" side of the house was not welcoming. There were few windows and those were high under the roof.
Mrs. Hagan was an artist and asked for a studio. Wright obliged by building a room to the left of the carport. Just a tiny problem. Not enough light. The back of the room was tucked into the hill and the windows facing this open space were small and high. The room became the repository for clutter that Wright always deprecated.
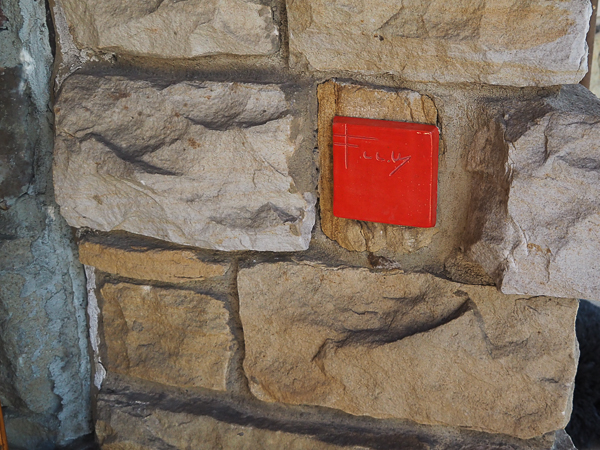
The notion of a "personal brand" had not been invented when Wright began using a red square to mark his plans and correspondence. In his later years he also used a red tile to mark completed projects that met his specifications and standards.
This tile, colored his favorite Cherokee Red, contains his initials: F.LL.W.
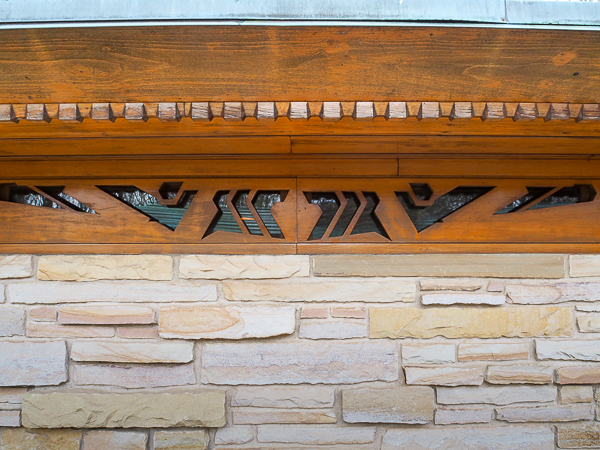
An example of the "public facing" windows set high in the wall.
Mrs. Hagan must have been quite a force because she was able to convince Wright to include screening in these windows, which opened to the inside for air flow. He protested, but she held firm against bug infiltration.
The screening was sandwiched between the decorative woodwork and the glass so it was not readily visible.
There was also screening for the window walls opening to the forest. I don't recall if that was also something Mrs. Hagan wheedled out of Wright or if they added it later.
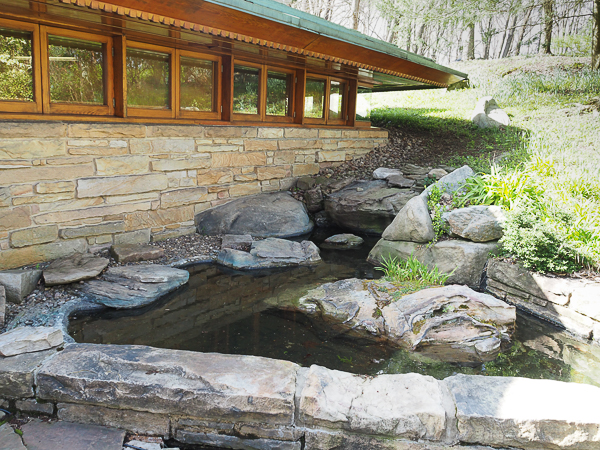
The house tucks into the hillside. This corner is the master bedroom.
I don't remember if the pond was driven by a circulating pump or if it was spring-fed. If the latter, it functions like a very picturesque French drain.
I haven't been able to find out anything about the pond other than apparently it was added by the Hagans after the house was built.
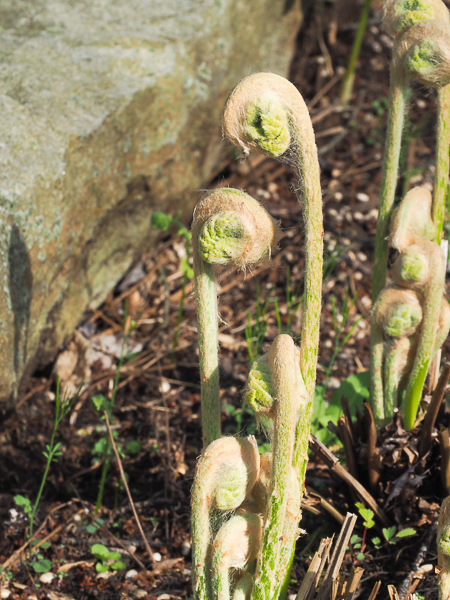
There were numerous raised planting boxes around the house. It was too early in the season for anything but these emerging ferns, but in the summer they must be lovely.
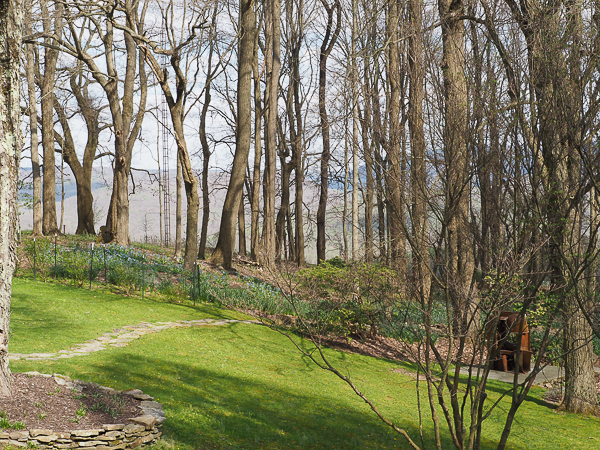
The "knob" was not forested when the house was built. The Hagans planted close to 75K seedling trees both for privacy and as a windbreak.
One of our group lamented that the trees screened the stunning view of the Laurel Highlands, but the view was still accessible a short walk from the house as seen below.
I was continuing to experiment with photographs and created the panoramic picture below from several different images.

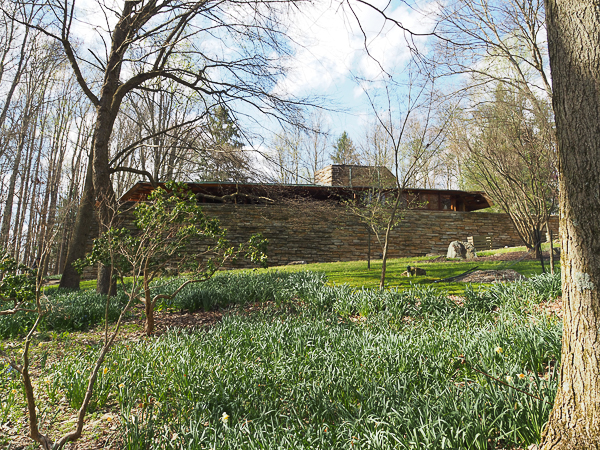
Along with some others, I elected to walk back to the visitors' center rather than take the shuttle. It was a lovely not-very-long walk through the woods.
Partway down I looked back to see the house integrated into the hill.
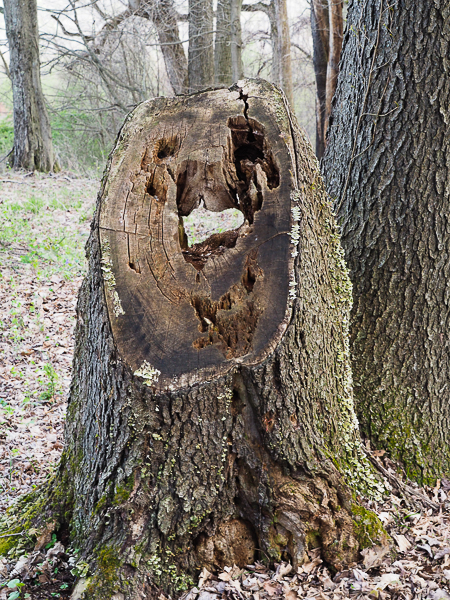
There were very many modern sculptures along the path, but my favorite sights were natural.
It seems that whoever cut down this tree made an effort to give it a sculptural quality.
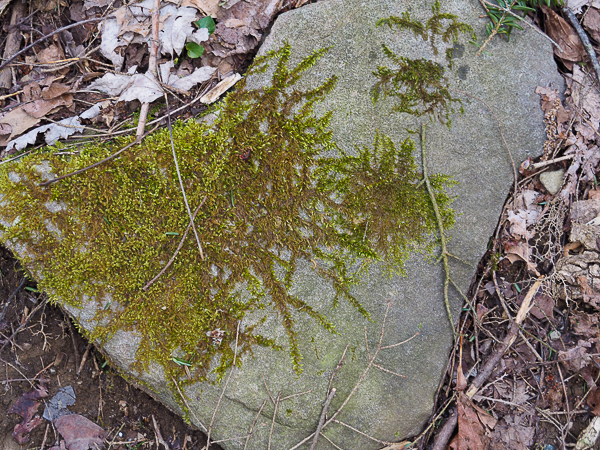
The tracery of moss on rock has an abstract flavor.
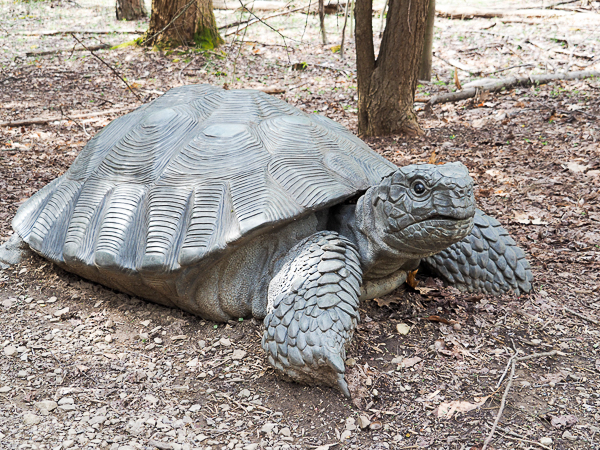
OK, fine. Here is one of the sculptures. The only one, as I recall, that was representational.
It was done by Wendy Taylor in 1999 and is called "Troilus."
Troilus was a Trojan hero, son of King Priam, who was killed by Achilles. According to Wikipedia:
- Ancient writers treated Troilus as the epitome of a dead child mourned by his parents. He was also regarded as a paragon of youthful male beauty.
- Within the medieval tradition, Troilus was regarded as a paragon of the faithful courtly lover and also of the virtuous pagan knight.
Troilus has been "resurrected" in the 20th and 21st centuries in various symbolic ways, none of which have to do with a tortoise. Go figure.
Click your "back" button to return to the previous page or click for our picture album.