The colleges offers two levels of tours: the basic 90 minute tour and a "behind the scenes" tour lasting over two hours. I felt that I couldn't impose the longer tour on my patient relatives, so we chose the basic tour. It was more than adequate.
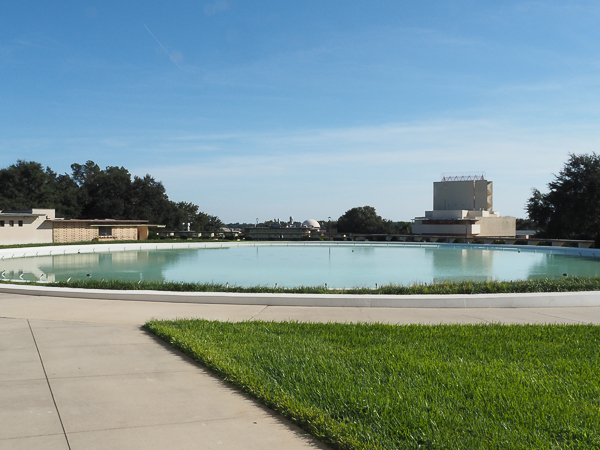
Before Wright agreed to take on the commission, he insisted on visiting the site. When he first saw the campus it was covered with an orange orchard with land sloping down to the adjacent lake. He agreed this was something he could work with.
The large pool is situated on a high point of the campus, which makes the adjacent buildings seem much smaller than they really are.
Wright envisioned a fountain arching high over the pool, but the technology didn't exist in his lifetime to produce such a "dome." Now that technology has evolved to fit the concept, the fountain is capable of covering the entire pool with a dome of water. It seldom runs at full strength, however, because it would waste too much water. It is only turned on for certain hours of the day and only at partial power.
The taller structure on the other side of the pool is the Annie Pfeiffer Chapel. We will visit it later.
Grassy spaces were originally filled with orange trees, but the trees succumbed to disease. Attempts to reintroduce trees have been unsuccessful.
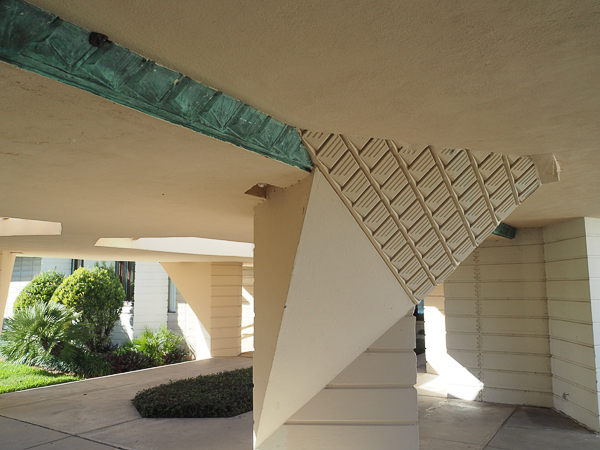
The buildings spaced around the campus are connected by a covered walkway Wright called the "esplanade."
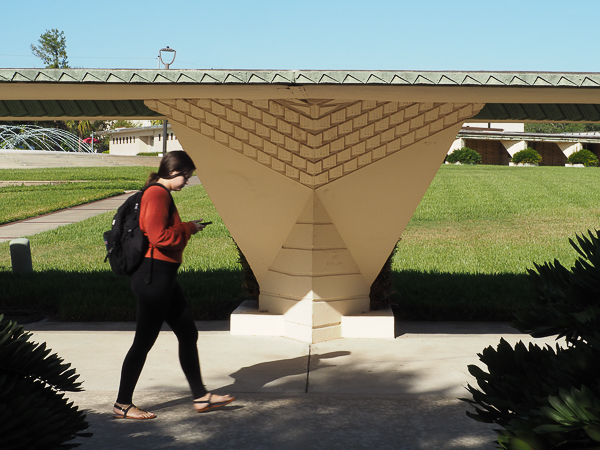
The pattern of the columns represented a tree with its spreading branches.
Originally the columns were edged with copper, as in the image above, but copper restrictions during WWII required that the same effect was made by green-painted concrete patterns shown here.
As noted elsewhere, construction during wartime was done by students -- almost all women.
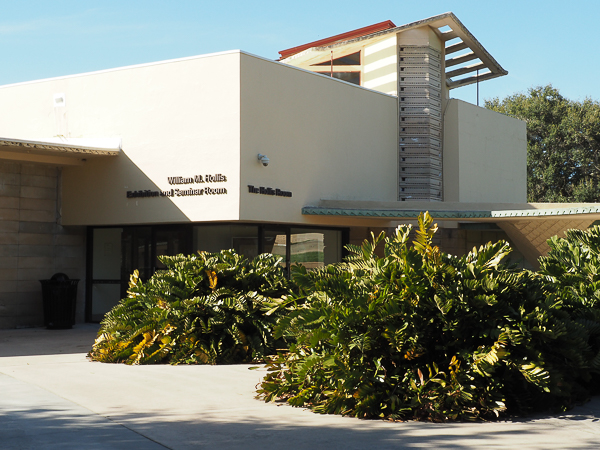
The original Roux Library was quickly outgrown and replaced, not with a FLlW design, but by a structure designed by one of his Taliesin Fellowship apprentices, Nils Schweizer. This building was repurposed (and extensively remuddled on the inside). The portion of the building shown here originally housed the library stacks and offices.
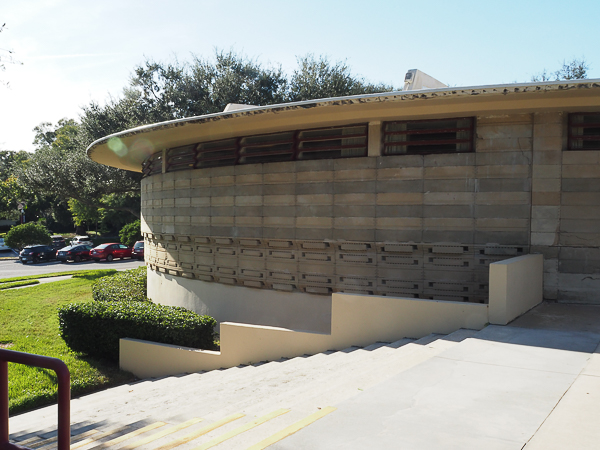
The semi-circular reading room, however, has been preserved -- not only externally, but also internally.
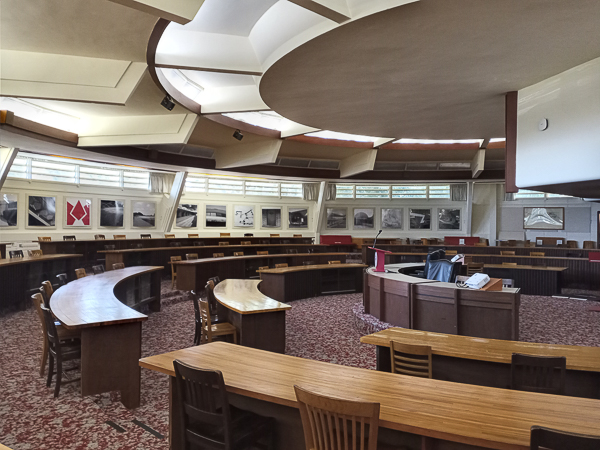
Originally the reading room had a tinted concrete floor like the Usonian house rather than carpet. The furniture is not original, but it is in the same style.
The central dais was not raised in the initial design.
I remember the guide discussing the lighting, but I don't remember the details. It is unlikely that Wright would have approved the existing florescent lighting.
Toward the center of the building, where the original stacks joined the reading room, there is even a large fireplace, which doesn't appear to have ever been used.
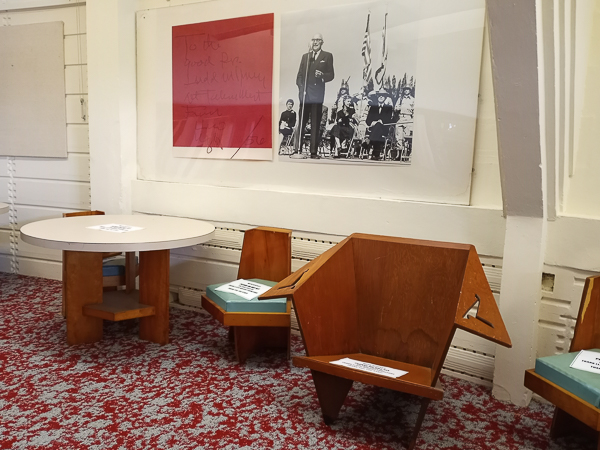
Some original Wright-designed furniture remains. In a nod to economy, much of the furniture was constructed with inexpensive materials such as plywood. It did not hold up well to student abuse.
The picture on the wall shows Dr. Spivey at the microphone with Wright and others behind him. There was no label.
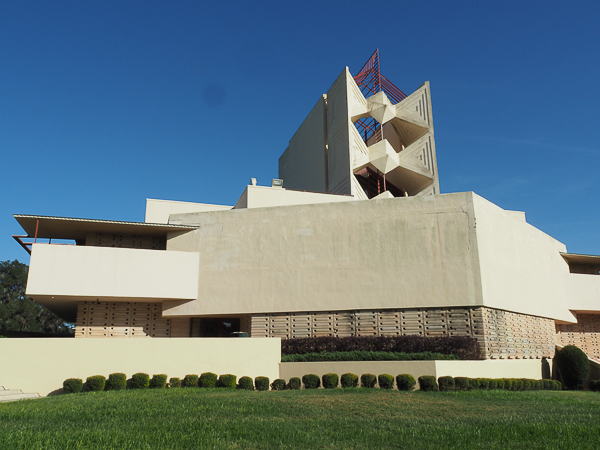
The first building constructed at the campus was the Annie Pfeiffer Chapel (the dedication may have been the ceremony pictured above?).
Wright's original concept for this building was to include plantings in the pyramidal structures of the tower to cover the metal grid above the tower. He didn't reckon with Florida heat. The college has never found any vegetation that can survive.
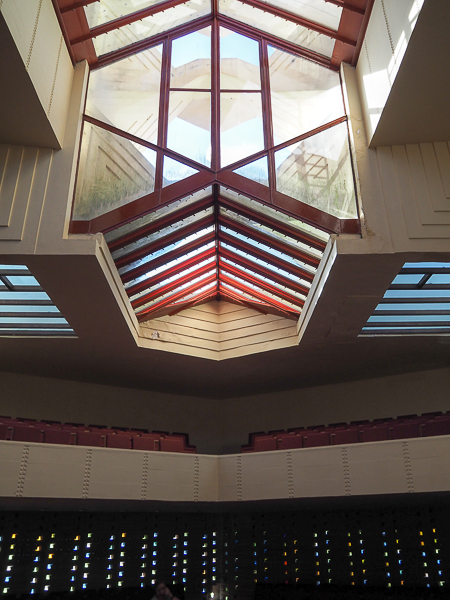
The balconies were closed off so it was difficult to get good interior photos.
The glass ceilings admit ample light.
Colored glass inserts in the textile block walls also provide interest.
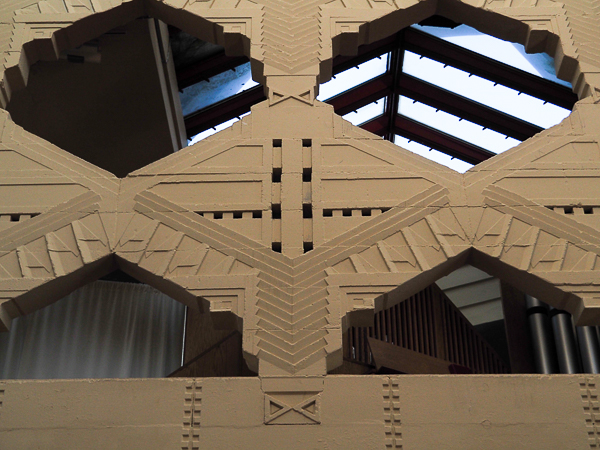
Above the pulpit a choir screen conceals the organ and the choir loft. Being a fan of organs, I was sorry not to be able to get a picture of it.
The guide said that the inspiration behind the geometric design of the screen has been much debated, but no final resolution reached. I bought a Christmas ornament with this design as my souvenir.
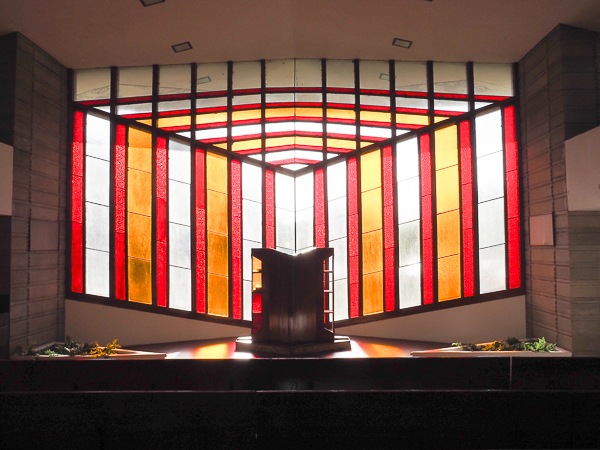
Adjacent to the Pfeiffer Chapel is the smaller Danforth Chapel.
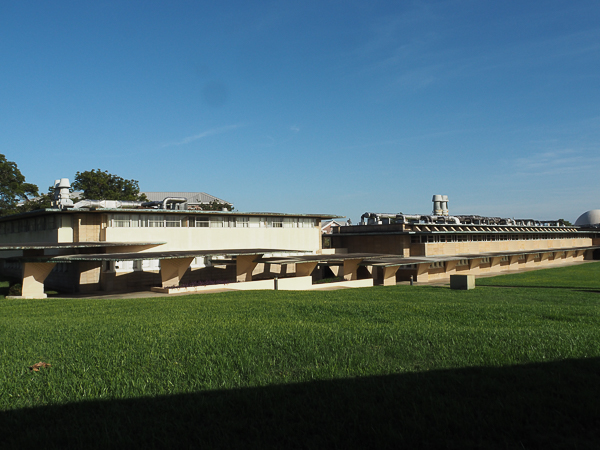
Since Wright's original design for the science labs, regulations have evolved to require elaborate venting and cooling systems for safety. Rather than remuddle the buildings to force-fit those systems, the college administration decided to make them obvious addendums.
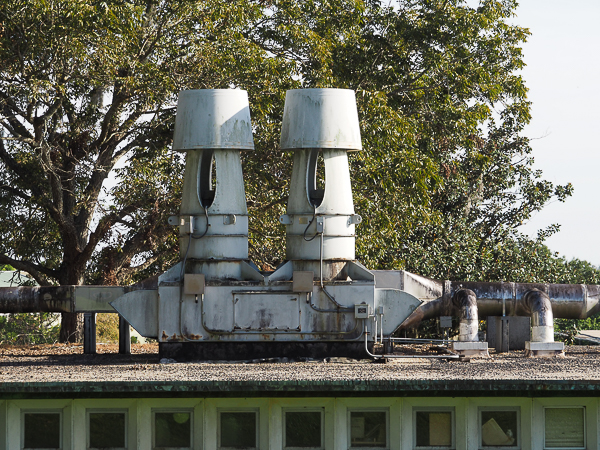
Our guide was dismissive of the people who thought the systems had their own charm. OK, fine. I think they are interesting and reminiscent of the work of Anitoni Gaudi.
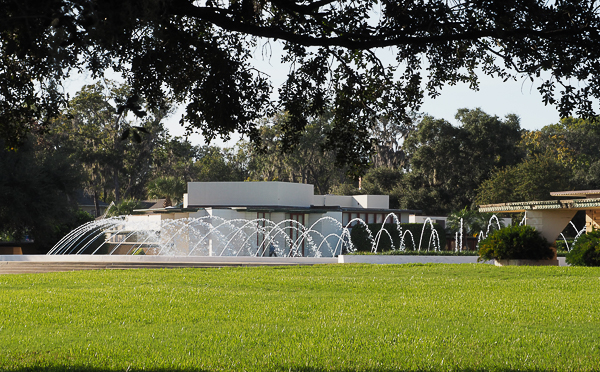
While we were on our tour, the fountain came on. At full force it would dwarf the adjacent administration buildings.
Another set of buildings that we did not visit originally housed the trades curriculum at the college. At some point in the past, the powers that be decided that teaching carpentry, home economics, and other such disciplines was beneath the dignity of a college. Those programs were abolished and the buildings diverted to other uses.
I have to indulge in some black humor because so many colleges, including my own alma mater, are slighting liberal arts and focusing on "industry aligned" programs that are (my biased opinion) not much different from white-collar trade schools.
Click your "back" button to return to the previous page or click for our picture album.