On account of one thing and another, I've been doing research on Frank Lloyd Wright, the American architect. A couple of weeks before our trip I discovered that he had designed the campus of Florida Southern College in Lakeland, Florida. Of course I had to visit and drag my long-suffering relations with me.
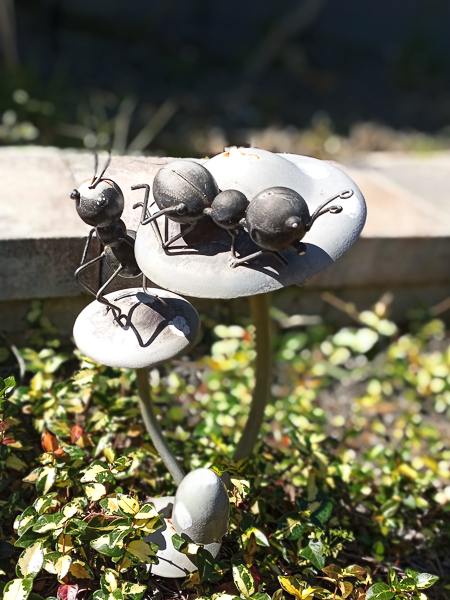
We arrived early for our reserved tour. The folks at the visitors' center suggested a sandwich shop in the neighborhood within walking distance. On the way, we discovered that many of the Craftsman bungalow houses were marked with plaques referencing Lake Morton Century Homes -- houses that were built more than 100 years ago. It was a lovely neighborhood.
Several houses had whimsical decorations in their front gardens like these ants.
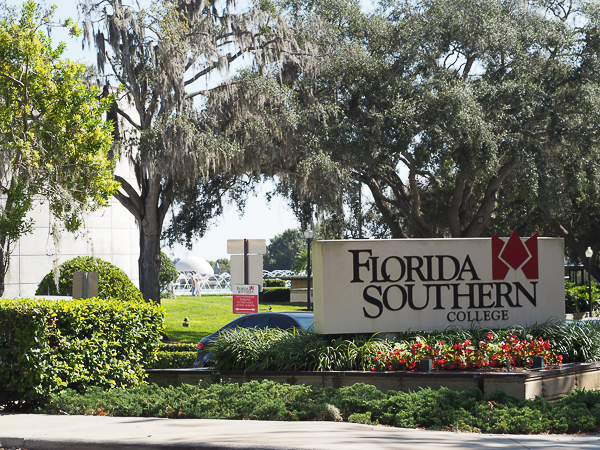
We learned from the tour guide that the college is technically a university now, but they have elected to keep the name to avoid confusion with other state universities that have similar names.
The college was founded in 1852 as a Methodist seminary and is the oldest private college in Florida. It comprises the world’s largest single-site collection of Frank Lloyd Wright architecture.
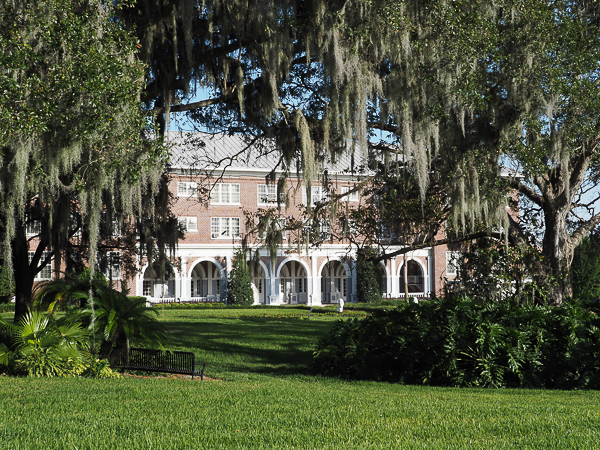
The college relocated several times after its founding until 1921 when it settled on a defunct citrus grove on a lake. This was one of the original college buildings.
Over half of its enrollment fell victim to the Great Depression, but the visionary college president, Dr. Ludd Spivey saw an opportunity to raise awareness of his institution by engaging America's most famous architect, Frank Lloyd Wright, to design a new campus. He sent Wright a telegram in 1938 asking for an appointment to construct a "great temple of education" in Florida.
Wright responded and Dr. Spivey traveled to Wisconsin to meet him. He made no bones about not having money to build or even to pay the architect's fees, but promised that if Wright would undertake the commission, he would work tirelessly to raise the funds.
They reached an agreement and eventually 13 Wright-designed structures, of the 20 proposed, were completed -- many constructed by student labor, almost all women during the WWII years.
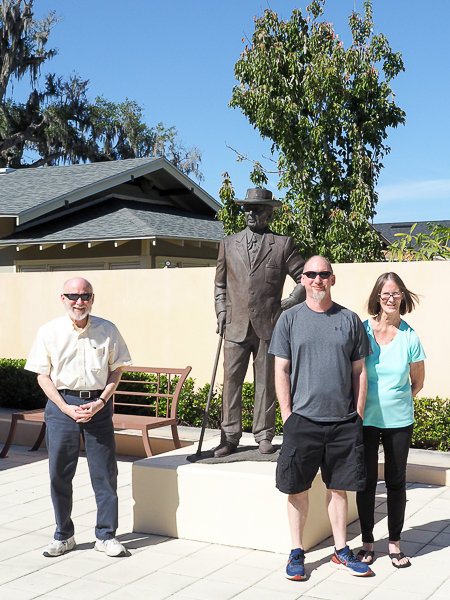
A life-sized statue of FLlW stands in the plaza adjacent to the Visitors' Center. His personality may have been huge, but he was not a large man physically. Jim, Ben, and Grace keep him company as we wait for the tour to start.
Wright used the initials "FLlW" to highlight his Welsh heritage.
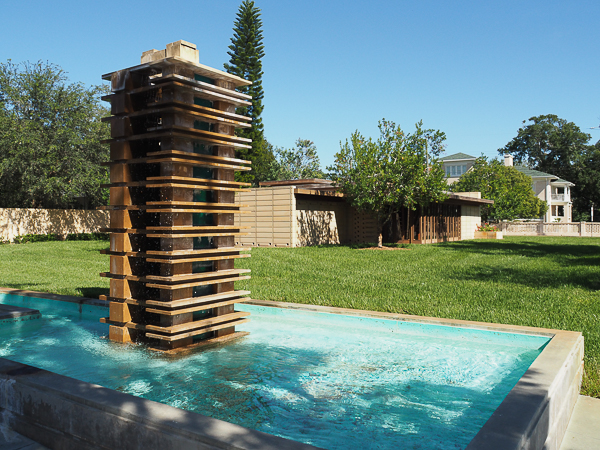
The last FLlW building constructed on the campus was the Usonian house in the background. He had created several designs in the late 1930s to be used for professors' residences, but they were never funded. This house wasn't built until 2013. The college constructed it exactly to the plan that Wright provided, with the exception of the surrounding gardens. The house was built as a "model home" that could never be occupied due to its lack of compliance with modern building codes.
Although the original intent had been for a house that could be constructed inexpensively, this house cost over $1M to build.
The Frank Lloyd Wright Foundation no longer makes original plans available for new construction, but our guide made it clear that this particular plan was purchased long ago.
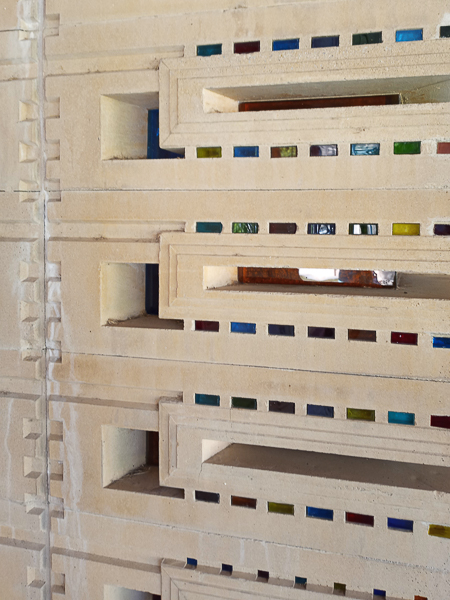
Many of Wright's later designs used a textile block system of uniformly constructed blocks that are "woven" together with hidden metal rods.
The plans of the professors' houses didn't specify what block design should be used, so the builders used the same or similar designs as the buildings constructed during Wright's lifetime.
Colored glass inserts gave light and interest to the interior of the house.
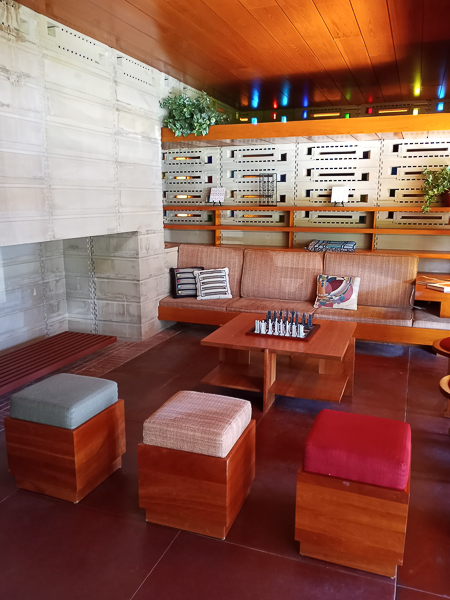
All Wright's domestic designs were centered around a fireplace.
All of the furnishings were also designed by Wright. Since these are modern constructions built to the original design, it was OK to sit on them.
The chess set comprises figures based on designs for the Midway Gardens park in Chicago. Wright called the original figures, sculpted by Alfonso Iannelli, sprites.
Wright used grid patterns in designing his buildings. They might be squares, rectangles, trapezoids, triangles, or other shapes. Frequently the grid was impressed into the concrete floor, as seen here. He specified tinted concrete for floors.
The ceilings and other woodwork in the house is cypress, a wood that Wright favored. Our guide told us that the wood used in this house came from several states where cypress is found -- from Louisiana through Virginia.
In his later designs, Wright used flat roofs, which were notorious for leaking. This house is no exception and water damage can be seen in the ceiling and fireplace at the upper left of this image. One story I read stated that a furious client telephoned to complain that the roof was leaking right over his desk. Wright calmly advised the man to move the desk if it worried him so.
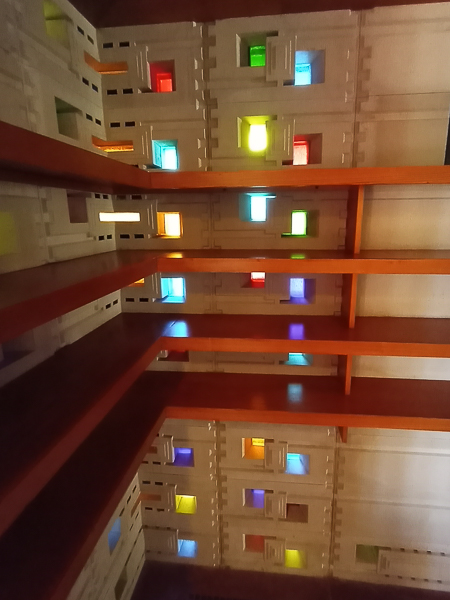
Light shines through the glass inserts in the textile block to provide interest.
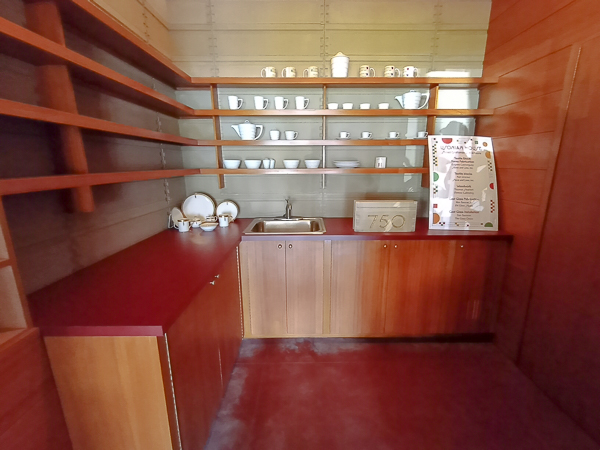
Wright did not devote much space to the kitchen, but he sited it adjacent to the main living/dining area so that the cook could be part of the family. The original kitchen design included a wood-fired stove. The ceiling in the kitchen and bathroom was very high with clerestory windows that were intended to be opened to allow heat to rise out of the house.
Each exterior room had walls of doors that were designed to be opened throughout the day to allow full ventilation in the days before air conditioning. According to the original plans, the doors would have opened into private garden spaces to allow for privacy.
Click your "back" button to return to the previous page or click for our picture album.