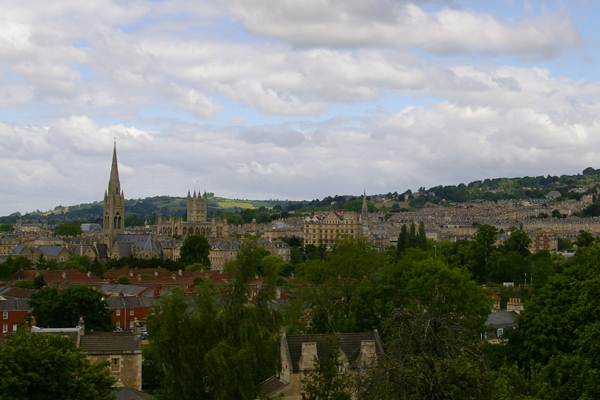
After taking the train from Oxford, we walked to our bed & breakfast. It was indeed a short walk from the city center, as promised, but we were dismayed that they didn't mention the walk was up a steep hill. Dragging our luggage. In the rain.
Nevertheless, Oldfields House was a great place in a good location overlooking the city. They had a book with various walking tours of the city. That bit of serendipity made our stay more enjoyable.
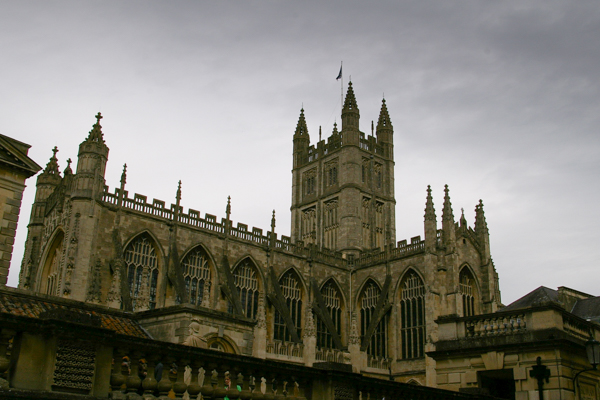
Jim had never been to Bath. I made a day trip there many years earlier during a business trip and looked forward to spending more time. I particularly wanted to see locations associated with Jane Austen, who set portions of her novels there.
One of our first stops was the abbey church. There has been a house of worship in this location since the 8th century. For a while it was a cathedral, but the bishopric moved to Wells in the 13th century where it is located today.
The present building is much smaller than it was then.
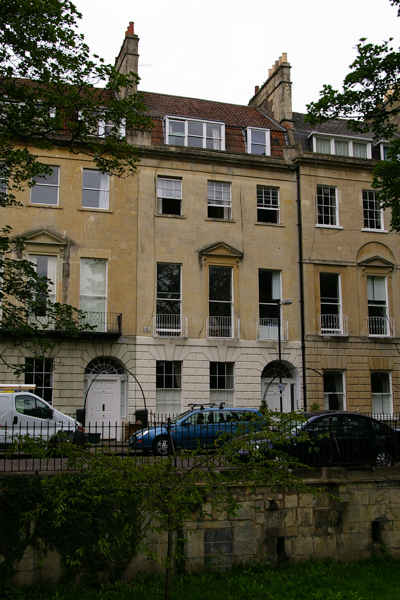
Using the walking tour book from the B&B, we dedicated part of a day to Jane Austen. Our first stop was #4 Sydney Place where Jane lived when they first moved to Bath after her father's retirement. Although the location seemed convenient, it was low and damp and had a bad effect on her father's health.
This was our first introduction to a feature of much of Bath: many streets are raised above ground level. Kitchens, coal storage, and other support functions are out-of-sight-out-of-mind. Family and guests enter at street level.
The street here is raised above the level of the park adjoining these homes.
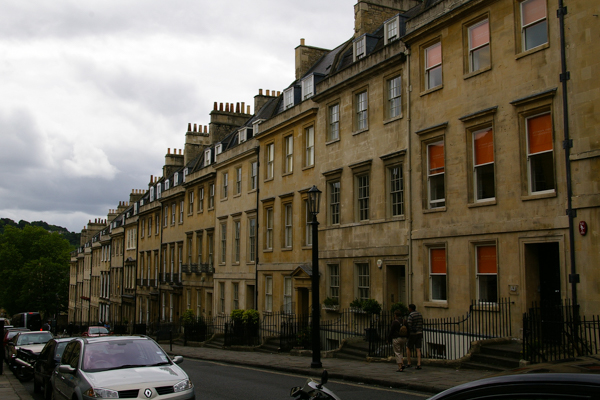
After Mr. Austen's death, the family -- Mrs. Austen and her two unmarried daughters, Jane and Cassandra -- moved to #25 Gay Street, one of this row of buildings. The family had lost Mr. Austen's pension and this was a less expensive location.
Across the street from these houses is the Jane Austen Centre.
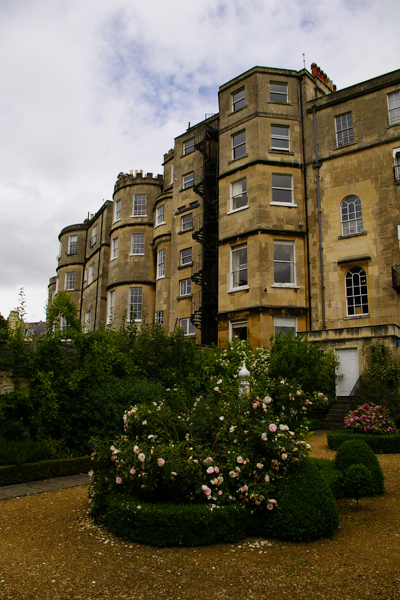
All houses in the Bath city center are like the ones shown above: they front onto the street and are uniform in appearance.
In the rear they are quite different. Most houses have gardens and there is little uniformity of construction. In some cases the back sides of the houses are not even finished. Here, for example, you can see an exposed spiral staircase. Our guidebook described such characteristics as "Queen Anne front and Mary Ann backside."
These particular houses, which front onto the elegant Circus, are not so shabby on their backsides. Note the five levels on most of them.
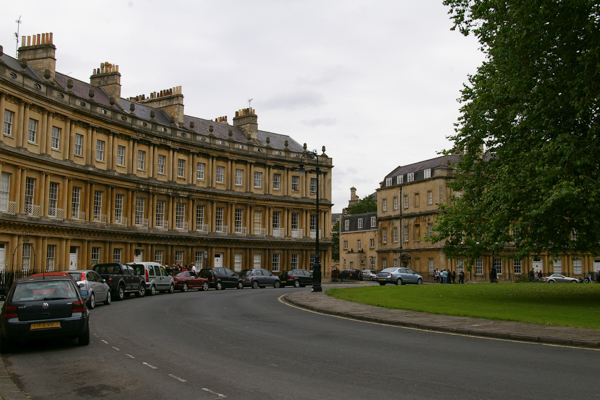
The same houses from the front.
Although the exterior design implies that the houses are identically sized and laid out, that is not the case. A large house might be adjacent to a smaller one, but it is difficult to see the variation without looking closely. One clue is to look at the chimneys.
The fronts of the houses have only three levels instead of the four or five seen in the back. One is below street level. The attic level, where the servants lived, is behind the roof. The spiral staircase shown above was probably the main route the servants took between the attic and kitchen -- rain or shine.
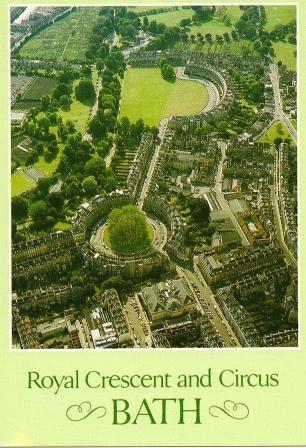
Not having a drone, I purchased a postcard that shows the relationship of the Circus, shown in the image above, and the Royal Crescent, shown below.
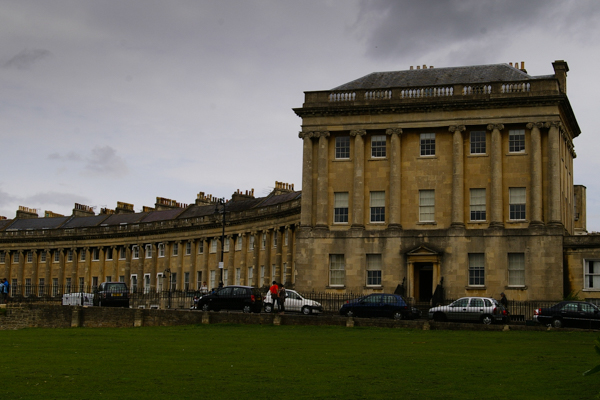
Not far from the Circus is the Royal Crescent. The end building facing us is #1, a museum open to the public. One of the houses has been converted into a hotel. The others are still privately owned. The whole is a very impressive sight.
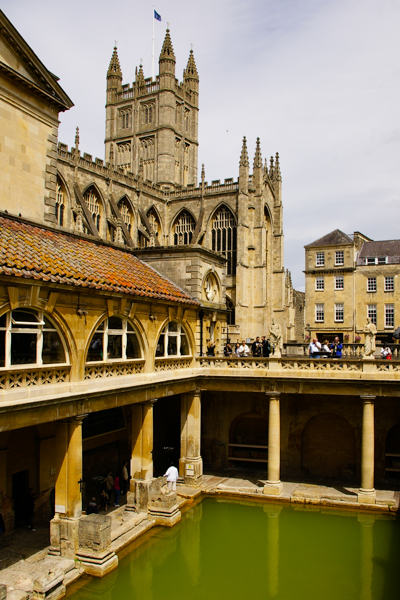
Our next stop on our Jane Austen exploration, the Assembly Rooms, was closed for a private party. So we proceeded to the Roman baths.
Bath has been known for its hot springs since prehistoric times, hence the name. The Romans developed the area and it has been a resort ever since.
These are the Roman baths. The building is 18th century, but the pool itself is original and almost 2000 years old. The Romans were magnificent engineers and the channeling of the spring water still works well.
Although the water is green, it isn't stagnant – it is constantly circulated.
These baths are in the center of the city.
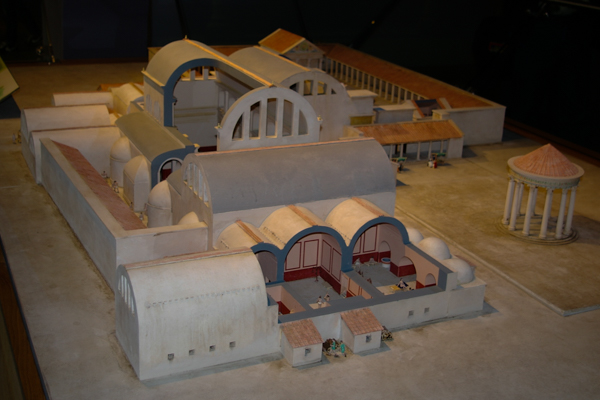
The museum at the baths had a model of the original structures as envisioned by archaeologists. The pool above was covered with a barrel vault, shown here with a cut-away ceiling. The smaller vaults in the foreground covered sauna-like facilities.
A display of a remnant of the Roman roof illustrated how hollow tiles lessened the weight of the massive clear-span vaults.
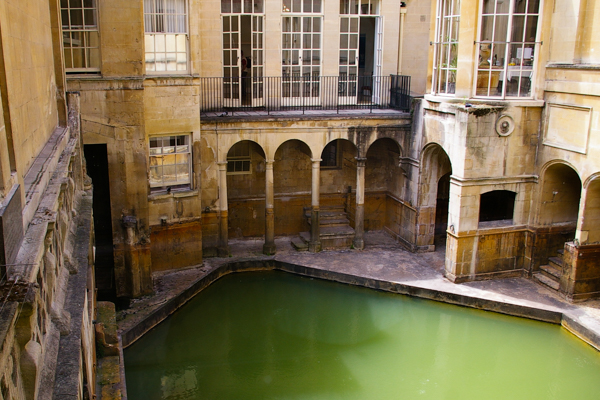 The
area known as the King's Bath was used into the 20th century. When
it was in use, the water level was
much higher as shown by the discoloration. Bathers sat in the niches.
The
area known as the King's Bath was used into the 20th century. When
it was in use, the water level was
much higher as shown by the discoloration. Bathers sat in the niches.
This building was constructed in the 12th century using the Roman foundation. It has been modified since.
The upper level to the right of the photo is the Grand Pump Room. In Jane Austen's day it was the place to see and be seen. At that time it would have been quite modern.
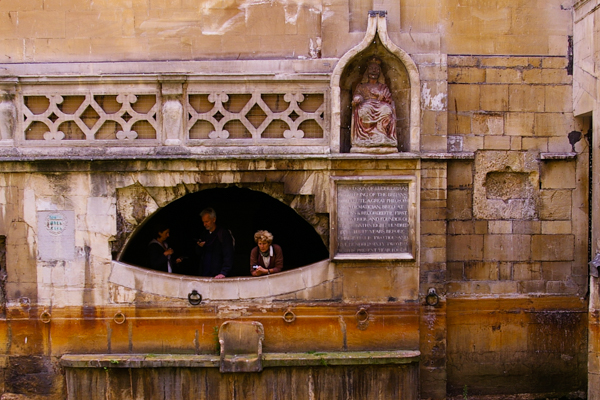
The figure in the niche is King Bladud, the legendary founder of Bath. It is his presence that gives the King's Bath its name.
According to legend, both he and his pigs had leprosy. He noticed that the pigs were cured after wallowing in some hot springs. He tried it and was also cured. The story is, er, hogwash.
There is more at the link.
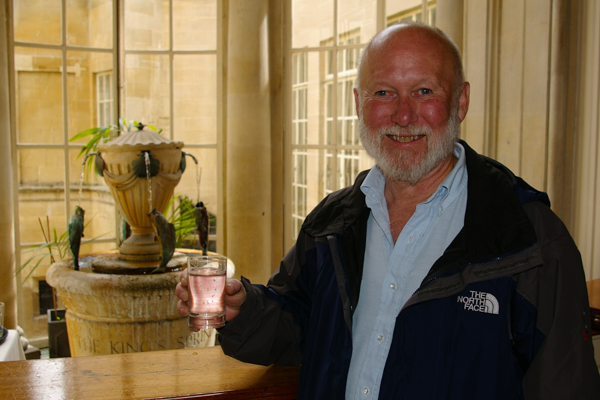 Jim "taking the waters" in the Pump Room.
Jim "taking the waters" in the Pump Room. 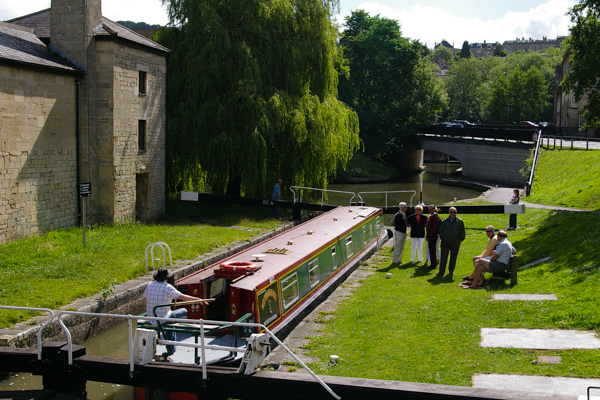
The next day we gathered up our borrowed walking tour book and crossed the Avon to the Kennet & Avon canal. Long narrow canal boats can be hired for self-guided excursions. They provide sleeping, cooking and dining. The Kennet & Avon Canal Trust also operates excursion boats.
Some local friends hired one of the canal boats for a week's travel in England. They said it was great fun.
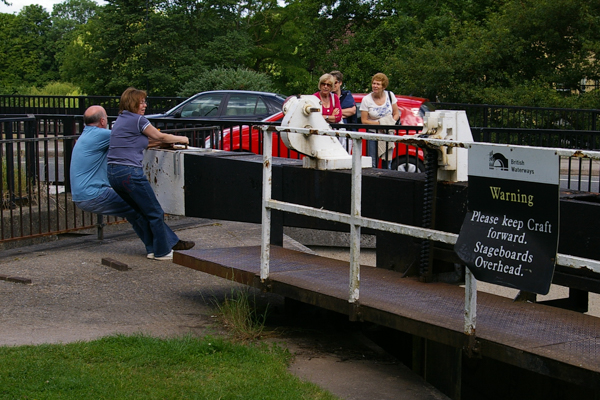 Those
who hire the self-guided boats must learn how to maneuver them and also
operate the canal locks. On this canal, which has been restored in recent
decades, the lock gates are in good repair, but this is still not a
cushy job.
Those
who hire the self-guided boats must learn how to maneuver them and also
operate the canal locks. On this canal, which has been restored in recent
decades, the lock gates are in good repair, but this is still not a
cushy job. 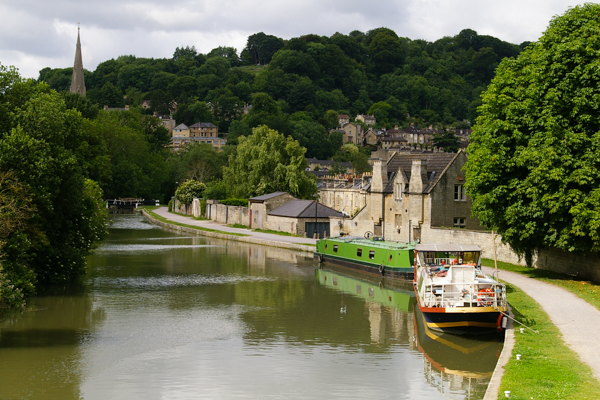
The reward is seeing a scenic portion of England that isn't frequented by crowds of bus tourists.
Walking the "tow path" was fine for us, although we soon abandoned our easy stroll for long steep hills.
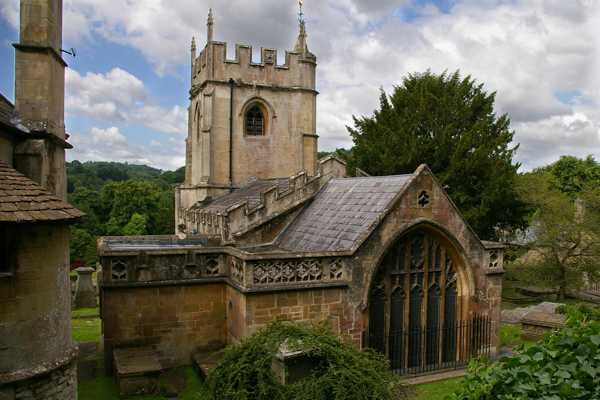
Our ultimate destination is the National Trust Garden at Prior Park. There are a number of charming villages along the way. Widcombe contains the late 15th century Thomas à Becket church, built on the site of an earlier Norman church.
It wasn't open when we were there, so we couldn't go in (although we would have been happy to break the climb a bit longer!).
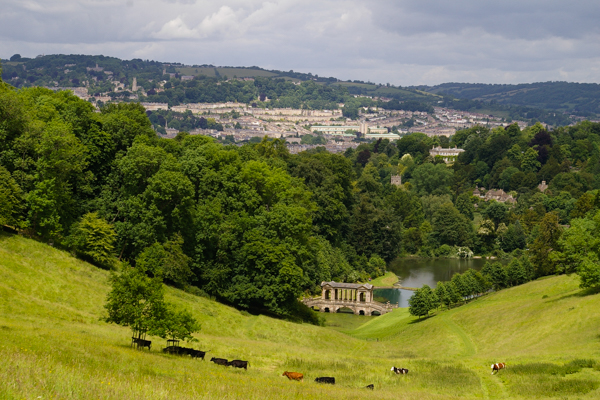
Ralph Allen built Prior Park in the mid-18th century to the design of John Wood, the architect of much of Georgian Bath including the Royal Crescent and Circus. Mr. Allen, the model for Henry Fielding's Squire Allworthy in the novel Tom Jones, reformed the British postal service to become more efficient and later provided much of the building stone for the 18th century reconstruction of Bath.
The mansion at Prior Park is now a school and not open to the public, but the large landscape garden is managed by the National Trust.
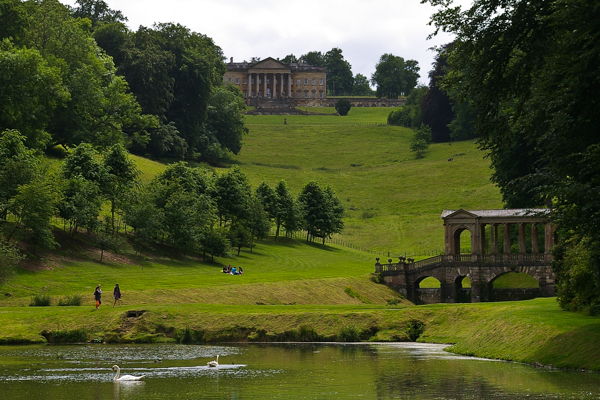 The
Palladian-style "bridge to nowhere" is the most famous feature
of the garden.
The
Palladian-style "bridge to nowhere" is the most famous feature
of the garden. 
Landscape gardens are noted for their use of structures, water, landforms, and texture of trees and shrubs rather than for flower beds. This gaudy shrub was the most colorful plant that we saw. I fell in love with it, but unfortunately I have not been able to discover what it is. I WANT ONE! (Update from 2013. It is called Tutsan – Hypericum androsaemum.)
The following day we bade farewell to Bath and caught the train back to Birmingham for the Rotary convention. Click your back button to go with us.